MELROSE HOUSE – THE HALL
- Steven Anderton

- Oct 18, 2019
- 7 min read
Updated: May 11, 2020
As some of you may already know, I’ve had a little time away from blogging this year. Partly to do with website issues, but mainly due to my time being taken up by renovating my new home, alongside juggling a full time career.
Early on in the year, after months of long drawn out red tape, I finally completed on my new home, a beautiful apartment in a converted Victorian house.

I’d been searching for a Victorian property for quite sometime. Fortunately for me the locations in South Manchester that I was searching in, had many Victorian homes thanks to Manchester’s Middle Class influx during the industrial revolution in the 19th Century.
However, although there were quite a good number of Victorian properties on the market, I was finding it hard to unearth a conversion that was just right for me (most I viewed had communal areas much like a squat, which was rather off-putting)
I’d just had an offer accepted on a property (a mill conversion) when I got a phone call the same afternoon about a recent development that had just come onto the market…this was the one and fate had stepped in!

Converted into six apartments, Melrose House, a former vicarage was exactly what I was searching for. The house was built in 1890 as the home for Congregational Minister Thomas H Williams, his wife Bertha and his two children Gladys and Bernard. They shared their home with two servants, Alice Gill, a domestic cook and Elsie Kitt, a domestic nurse originally from New Zealand.




Melrose House was one of the first homes built in the neighbourhood and was the vicarage for neighbouring St Joseph’s Chapel. The following decades saw it passed to several reverends, Thomas Webster around 1911 and George Benton in 1939.



In 2017, a slightly worse for wear Melrose House was bought by a local developer who not only brought it back to life, but added an extension to the rear of the property to house six, two bedroom apartments.
Although it was renovated to a fairly high spec, the generic grey and white interior did little for me, it was time to get my imagination flowing and overhaul this blank canvas!
THE HALL
When those keys were finally handed to me on a dreary February afternoon, I walked into an empty cold apartment, painted in an undercoat bright white emulsion and sporting a typical ‘new-build’ light grey carpet. It was far from exciting, but I could see it’s potential just waiting to be unearthed.

I wanted the entrance to be dramatic, a real welcome to my home and a contrast from the neutral grey and white communal areas. I wanted to achieve a nod to the Victorian era to honour the buildings past but mix that with modern artwork and lighting to bring it up to date.
The entrance hall also housed a very strange and what I can only describe as an empty space leading into the bathroom. I couldn’t (and still can’t) find any real logic or reason for it, so I decided to extended the bathroom by pulling down the wall, removing the dead space and relocating the door to the bathroom in line with the master bedroom next-door. Not only did that create a bigger bathroom but it then aligned the hall and the doors to create a more visually appealing line…bingo!




Another lovely ‘design’ feature from the developers at the very entrance to the apartment; a down-right ugly fuse box sitting proud as punch on the wall for all to see. I hated this being on show and especially in the hallway as a first impression. I set too and asked my joiner if he could construct a small thin storage cupboard which lined up and mirrored the front door to conceal it. This not only created a more symmetrical look to the hall, but also added much needed storage space for those annoying but essential items like the ironing board.



Several ideas bounced around in my little brain for a while and many mood-boards were created. The one thing I knew I wanted from the get-go though, was the flooring throughout the apartment to be replaced from carpet to parquet.
THE FLOOR
After toying with the idea of laminate, vinyl and faux wood (with none of them setting my world alight) in the end I succumbed to the extra budget cost of going with real engineered wood parquet from V4 Wood Flooring in a brushed oak finish and I am so glad I did.
Taking over two weeks to lay by a professional craftsman, the floor had to be firstly screeded and then sound proofed due to the old uneven floorboards of the original house.




I still wanted to create a real impact as a first impression, kind of a little teaser for the rest of the apartment. I created a little zone as soon as you entered, a kind of vestibule, if you will.
To achieve this I had an area of around 1.5 sq mt tiled in Victorian black and white mosaic tiles, which then flowed onto the parquet flooring of the main hallway. Not only does it give a vivid contrast to the natural tones and textures of the wood, but it harks back to the original Victorian style flooring used in many entrance halls of the era (like this fine example below of Victoria and David Beckham’s London home)



THE WALLS
Time to paint. When it came to choosing the paint colour I wanted something bold, something dark. I’d not long been to a lovely café called La Mercerie in SoHo, New York and seen a beautiful dark blue that I knew would be perfect.

When I mentioned to people about painting the whole hallway including the ceiling in a navy blue shade, everyone thought I’d gone mad, including the painters themselves.
I remember reading a comment from a fellow blogger which made me stick to my guns and go with the strong dark colour, even on the ceiling.
The hall is arguably the most important room in the house…it can be dramatic as it’s a space that you simply pass through en route to somewhere else. You can afford to be bold with your decorating choices here. Kate Watson-Smyth – Mad About The House
I chose Farrow and Ball’s Hague Blue a rich, vibrant navy hue, with contrasting School House White on the woodwork and doors.




The impact the ‘Hague Blue’ had when entering the apartment from the neutral white and grey of the communal areas was just as dramatic as I’d hoped for. Contrasting with the black and white tiles and oak parquet flooring, it was warm and welcoming but edgy and moody.
THE LIGHTING
It’s no secret that lighting is “my thing” I am literally obsessed! To me lighting is one of the most important parts to a room and can act as a sculpture or an art piece.
In my vision, I wanted the lighting to appear almost like they were “floating” and to be minimal in design. Thankfully, I found the gorgeous ‘Linear’ light from Made.com, finished in polished brass, the three crossing tubes of LED lights create a triangle design suspended by black cord.
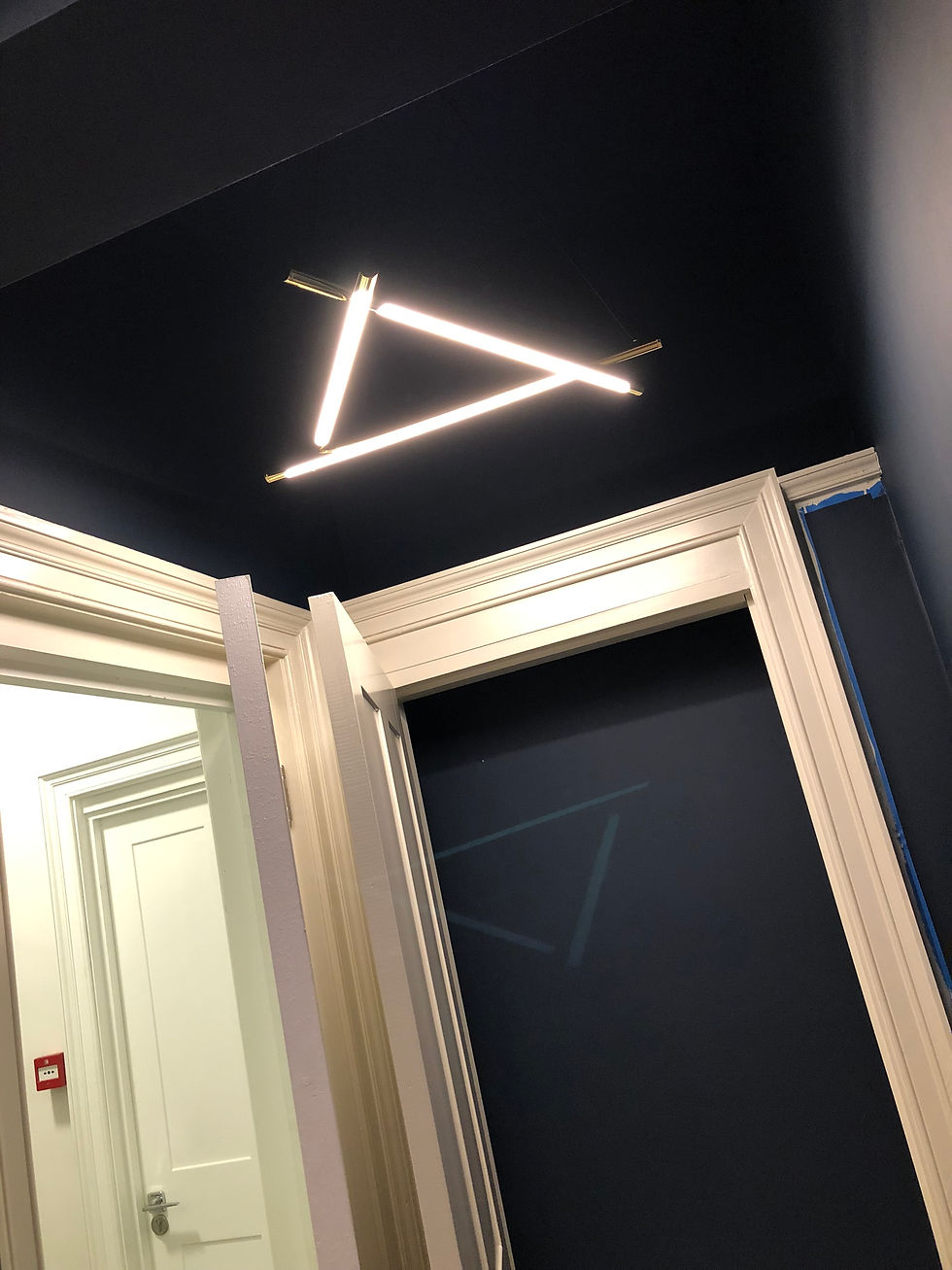
With the black against the ‘Hague Blue’ on the walls and ceiling, it is almost impossible to see the cords and voila…we have ‘floating’ lighting.
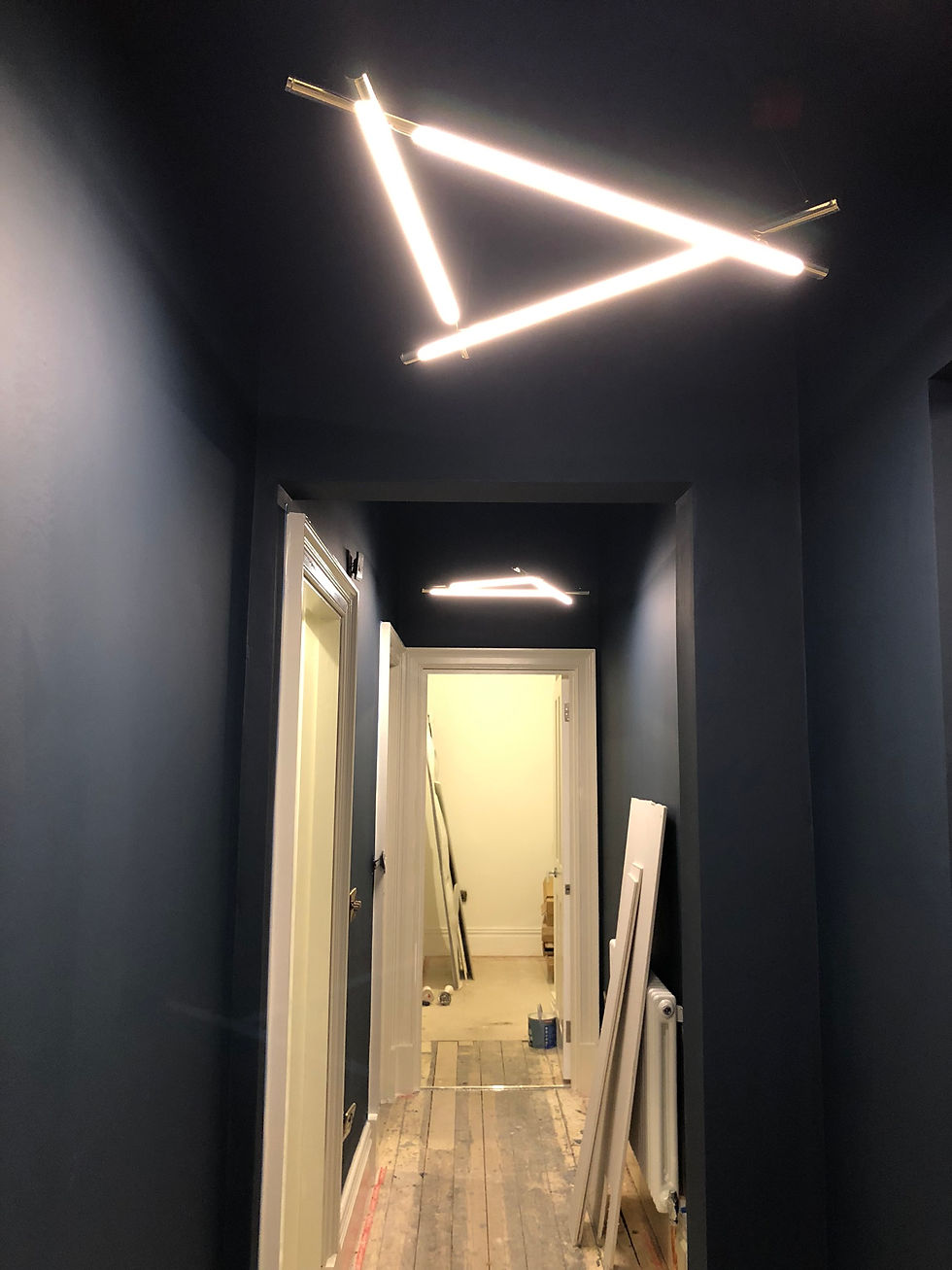


Installed by GM Electrical, the three lights were put on dimmer switches (which I had installed throughout the apartment) to enable the lights to be set to different brightness levels depending on the atmosphere of the occasion.
The pendants are suspended from ceiling roses I had created by Plaster Ceiling Roses to bring some traditional touches that had been lost over the years, back to the home.
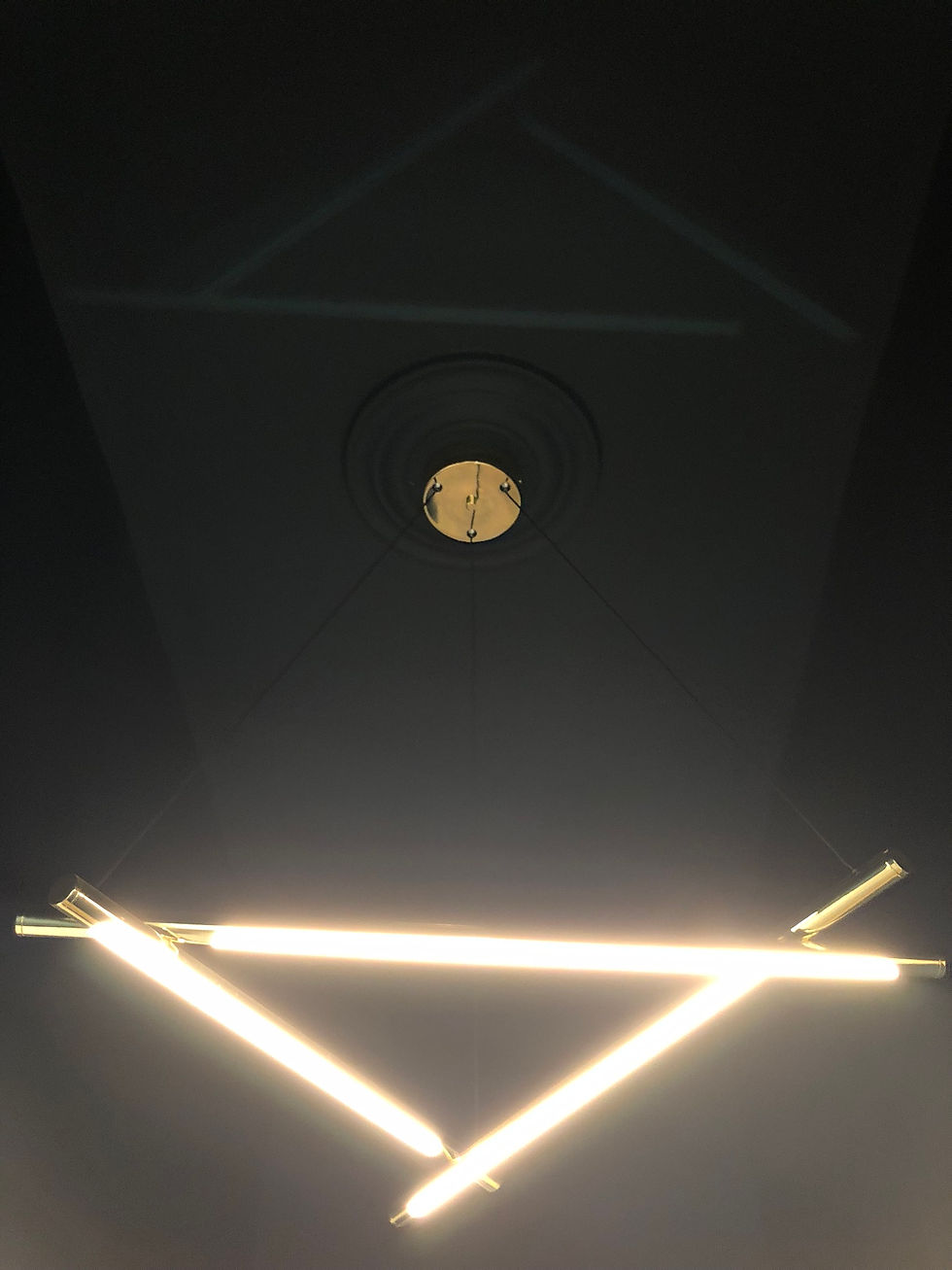
THE ART
I love art! Now I’m by no means an art critic or will I even slightly pretend to know what I’m talking about when it comes to art, I just know what I like.
I knew in my head I wanted artwork to be the focal point for the hallway and initially I toyed with the idea of creating a Victorian style gallery wall. Large gold ornate frames housing portraits of women, but with a modern twist like ‘The Pink Pencil Canvas’ by Mineheart, was my original inspiration.

However, after having dinner one evening at The Ivy in Manchester, I fell in love with their use of bold, abstract art against their more traditional style furnishings. It got me thinking, it needed to be bolder, more eye-catching.

The long process of researching for my ‘art wall’ began. I wanted to mix abstract artwork with pieces that subtly meant something to me personally.

Being a life-long Disney fan (and Cast Member in my youth) I wanted to incorporate this with prints like ‘Do One, Donald’ by Civilised Humans and ‘Bambi & Heels’ by Julie Pike.

A close friend also gifted me a photo of Oxford Road in Manchester taken in 1909 (the year when the house was home to Reverend Thomas H Williams and his family) which I wanted to add to the wall as a contrast to the vivid modern artwork. It was important to me to add a little history to the wall and honour the era of the home.

Finally to add light and dimension, I added an ‘On-Air’ neon lightbox from Oliver Bonas.
I hold my hands up to the fact that I am useless at hanging artwork, so I called upon the professionals Hang My Art to bring my vision to life.


Finally, we all have to have them, especially here in the UK in those long winter months, but lets face it, radiators aren’t the most attractive feature.
Originally I wanted to replace the brand new radiators from the developer with reclaimed Victorian cast iron ones. However it soon became apparent that not only were they a humongous cost, but they also required a more powerful boiler to operate them and this wasn’t practical for an apartment building (or my budget)
Instead I opted to replace all the radiators throughout with a traditional triple column style in white from eBay store Plumb Galaxy complimented with chrome radiator valves.

I have to admit that I am also a bit of a perfectionist so I had to add the finer details to bring the property more inline with it’s heritage.
Throughout the apartment I had all the electrical switches and sockets replaced from white to Antique Brass. At the same time the chrome door handles didn’t sit right either. I had those replaced with a more traditional brass and wood ‘Beehive’ style which were popular in the Victorian era.


So, there it is, my hall complete, it’s a real talking point when people come to visit. The striking and almost theatrical feel of the hallway is exactly what I envisioned. What was once a nondescript thoroughfare is now somewhere where my guests stop and admire as a feature of the home.
The hall is the first impression of your home and sets the tone of what’s to come, make it bold, make it you and make it stand out!


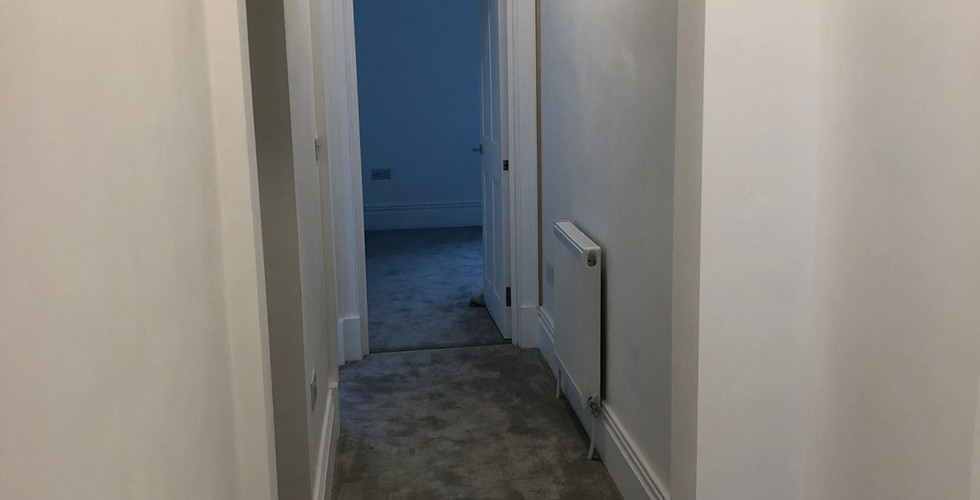

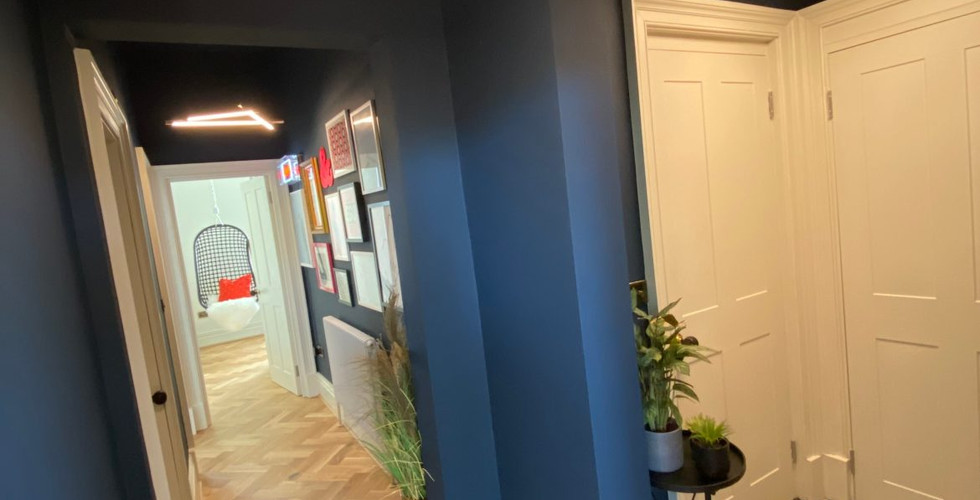













Comments