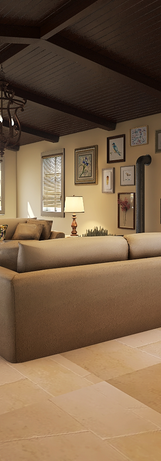top of page
LOCATION Bambury
SIZE 2100 sq ft
This barn conversion featured a large living room with exposed ceiling and beams connected to the kitchen/dining room. Our client selected our DELUXE package as they required the two spaces to work cohesively, supporting the functions of a large family and ensuring the rooms were clearly defined. An aspect of the brief was to ensure the character of the barn was maintained and key pieces such as the AGA were incorporated into the design.
YEAR 2020
bottom of page


















